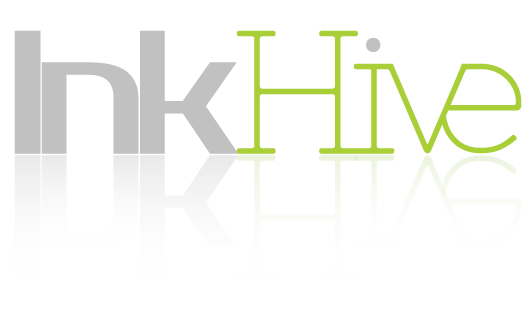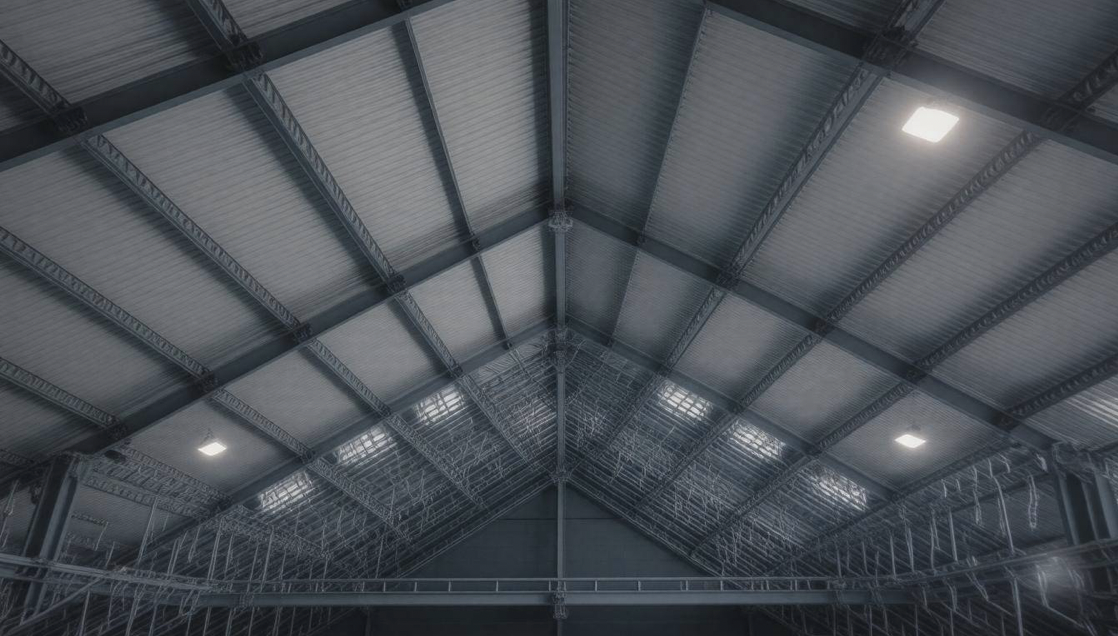Open web trusses feature a lightweight design with lower material usage, allowing for greater spans and reduced dead load, making them ideal for commercial applications like large roofs and floor systems. In contrast, solid beam trusses are robust and offer higher load-carrying capacity but may require more material and be less efficient in terms of weight, making them suitable for specific structural needs where strength is paramount.
Overview of Open Web Trusses
Open web trusses are more than just structural support; they represent a clever fusion of efficiency and design. Crafted from engineered wood, these products feature a unique lattice-like arrangement that optimizes the strength-to-weight ratio. This innovative design allows for longer spans between supports, enabling architects and builders to create more expansive open spaces without sacrificing safety or stability. By replacing solid beams with these trusses, we enhance aesthetic appeal and promote sustainability through reduced material usage.
One of the most significant advantages of open web trusses is their flexibility. They allow for seamless integration of plumbing, heating, ventilation, and air conditioning (HVAC) systems, as well as electrical wiring installations that run through the design’s voids. This adaptability simplifies the construction process, allowing contractors to navigate the complexities of modern building codes with ease. Additionally, research shows that labor costs can drop significantly—installation time can be cut by up to 25% compared to traditional solid beam systems, thus accelerating project timelines and improving overall efficiency.
It’s astounding to consider that projects utilizing open web trusses not only save on labor but also reduce carbon footprints by minimizing waste. Unlike solid beams, which often require extensive cutting and shaping at job sites, open web trusses come pre-engineered and ready to install, promoting sustainability in the core framework of your building.
A recent project at an educational institution highlights this advantage perfectly. The construction team was able to complete their work three weeks earlier than projected thanks primarily to the use of open web trusses. The ease of incorporating utility systems into the framework resulted in substantial cost savings and enhanced timelines. Projects like this one demonstrate that investing in open web trusses provides tangible value in real-world applications.
Overview of Solid Beam Trusses
Solid beam trusses, also known as solid sawn or timber trusses, offer a timeless elegance that appeals in both residential and commercial settings. These sturdy structures are crafted from substantial pieces of wood such as pine, fir, or cedar, bringing a natural warmth and classic beauty to any project. Historically, they’ve served as monumental support systems for roofs and ceilings in countless buildings, showcasing their enduring popularity.
Traditional Aesthetic and Uses
One key reason builders choose solid beam trusses is their unmistakable aesthetic charm. They create a rustic, yet sophisticated look that suits various architectural styles—from charming country cottages to grand lodges and modern homes with open spaces. In applications like vaulted ceilings or exposed roof structures, they draw the eye upward, creating an expansive feeling in the room. Imagine walking into a space where the beams rise majestically overhead, evoking feelings of comfort and strength.
For instance, during a historical renovation project, using solid beam trusses can preserve the building’s architectural integrity while adding character that newer materials might lack. Homeowners seeking to enhance their living environments often find that these trusses not only provide structural support but also act as stunning visual focal points.
Limitations and Drawbacks
However, it’s not all smooth sailing with solid beam trusses. Their considerable weight presents practical challenges—installing them usually requires additional support structures that complicate overall design plans. The heavier construction can also drive up transportation and installation costs. Moreover, solid beam trusses generally possess limited span capacities compared to their engineered counterparts. Thus, they may not be suitable for larger spaces without inadequate support beams being installed.
Consider a scenario where an architect is designing a new performance venue with wide open spaces. Relying solely on traditional solid beam trusses could lead to increased costs when factoring in this necessary extra support. It’s crucial for professionals to weigh these disadvantages against the beauty they bring to a project.
Having considered the various attributes of solid beam trusses, we now turn our attention to how their design and construction compare with open web trusses, revealing further insights into their respective functionalities.
Design and Composition Differences
Understanding the nuances of truss structural design is vital. Open web trusses feature an ingeniously crafted triangular framework made from a combination of timber and steel. This innovative design creates a lightweight structure while delivering impressive resilience. It optimizes material efficiency, allowing builders to achieve significant strength while using less material overall.
Structural Design
By utilizing a triangulated pattern, open web trusses distribute loads effectively across their shape, drastically reducing the amount of timber needed compared to solid beam alternatives. Solid beam trusses, composed entirely of solid wood, offer strength but are bulkier and heavier, complicating transportation and installation.

With this higher efficiency and lighter weight, how do these properties affect performance in real-world applications?
Material Composition
The materials used in open web trusses greatly enhance durability under various conditions. For instance, steel combined with timber provides natural protection against warping or shrinking due to changes in moisture levels—an important consideration for maintaining wooden structures. This pairing offers flexibility and stability within commercial spaces.
It’s worth your time to explore more about these benefits. If you’re curious about specific examples or technical specifications regarding open web trusses, visit RedBuilt’s website, where you can find a wealth of resources tailored to your project needs.
As we look deeper into how these designs function practically, it’s essential to consider their impact on both construction practices and long-term maintenance requirements for users.
Comparing Strength and Durability
When assessing the strength of open web trusses, it becomes evident that they have unique properties that make them standout contenders for various construction projects. Open web trusses are engineered with a design that allows for an efficient distribution of loads across their structure. This means that not only do they handle weight effectively, but they also excel at spanning larger distances without the need for intermediate supports. This feature is especially beneficial in commercial settings, such as warehouses and large retail spaces where open floor plans are preferred.
The ability to cover wide spaces without extra columns creates a more usable area, preventing obstructions while enhancing aesthetic appeal.
Specifically, these trusses can easily bear distributed loads—think heavy shelving units or extensive roof systems—making them ideal for demanding applications. This engineered approach allows builders to maximize both space and structural integrity, ensuring that the designs will hold up under various loads without compromising safety.
In comparison, solid beam trusses showcase impressive strength as well but with some caveats. As powerful as they are in terms of load-bearing capacity, their inability to span great distances without additional support structures can limit their use in expansive or open-concept areas.
Now let’s explore their resistance to environmental factors—a critical aspect for any building material prone to deterioration over time. Open web trusses are typically treated with preservatives aimed at resisting pests and moisture, giving you enhanced longevity when installed properly. While they certainly offer added protection against common threats like mold and insect infestations, it’s essential to remember that excessive exposure to harsh environments can still weaken them over time.
Conversely, solid beam trusses, primarily composed of untreated wood, face challenges such as warping, rotting, or susceptibility to termite damage. Without diligent maintenance or treatment methods, these impacts can significantly reduce their lifespan. It becomes clear then that while both types have strengths in durability, open web trusses often offer a better defense mechanism against environmental stressors provided the appropriate treatments are applied during manufacturing.
Installation and Cost Considerations
When it comes to installation, open web trusses shine brightly. Their lightweight design allows for an easier installation process, simplifying logistics on-site and playing a crucial role in the overall project timeline. Imagine a busy construction site where every minute counts; the less time spent navigating heavy materials, the more time there is to focus on critical tasks. This efficiency translates to lower labor costs as crews can return to work faster, thus shortening your project’s overall timeline.
A key advantage of open web trusses is their unique structure that allows utilities—such as electrical wiring or plumbing—to be routed directly through the truss itself. This means fewer interruptions and complications during installation, enabling contractors to proceed without frequent stops or additional fittings. Reducing these bottlenecks adds up to significant time savings. While some may overlook this aspect, a smoother installation equates to more predictable schedules, making projects feel like they are progressing steadily and efficiently.
Installation Complexity
In contrast, the installation of solid beam trusses can present certain challenges. With greater weight and denser material composition, additional machinery may be necessary for transport and positioning. This often translates into higher equipment rental costs and longer timelines, leading to frustrations for those managing tight budgets or schedules.
Furthermore, solid beam trusses require careful planning for utilities since they typically cannot be integrated within the truss itself in the same way as open-web designs. Such limitations can lead to hasty decisions on-site or costly late-game adjustments that disrupt workflow.
Cost Efficiency
Now, let’s talk cost efficiency. It may seem counterintuitive at first: while open web trusses might carry a slightly higher upfront material cost compared to solid beams, the savings quickly reveal themselves. The reduced labor time required for handling lighter materials combined with simplified installation procedures significantly cuts down total project expenditure.
Understanding these financial dynamics allows project managers to make informed decisions that not only ensure compliance but also satisfaction with both quality and cost-effectiveness. Sometimes investing in a better-suited product from the start proves more economical than pursuing initial price tags.
With these insights into installation complexities and cost efficiency, we now explore how to make the best choice for your specific needs.
Choosing the Right Truss for Your Project
So, which truss type suits your specific project needs?
Project-Specific Decision Making
For most commercial or large-scale residential projects, where you have longer spans and a need for efficient utility integration, open-web trusses are often the superior choice. These structures provide the strength to support significant loads while allowing easier routing of plumbing, electrical, and HVAC systems.
Moreover, as urban landscapes become progressively crowded, maximizing usable space has become paramount in design. Open-web trusses accommodate this requirement seamlessly.
Expert Consultation
Consulting with industry professionals can be instrumental in making an informed choice tailored to your project’s unique specifications. Expert consultations consider factors like budget constraints, stylistic preferences, and technical requirements. This personalized approach ensures every aspect of your project is evaluated before arriving at a final decision.
“The open web trusses from RedBuilt streamlined our construction process and allowed for seamless integration of all our building’s utilities,” shared an architect involved with a recent high-density housing project. His experience underscores how opting for the right structure can significantly enhance functionality and efficiency in large commercial builds.

